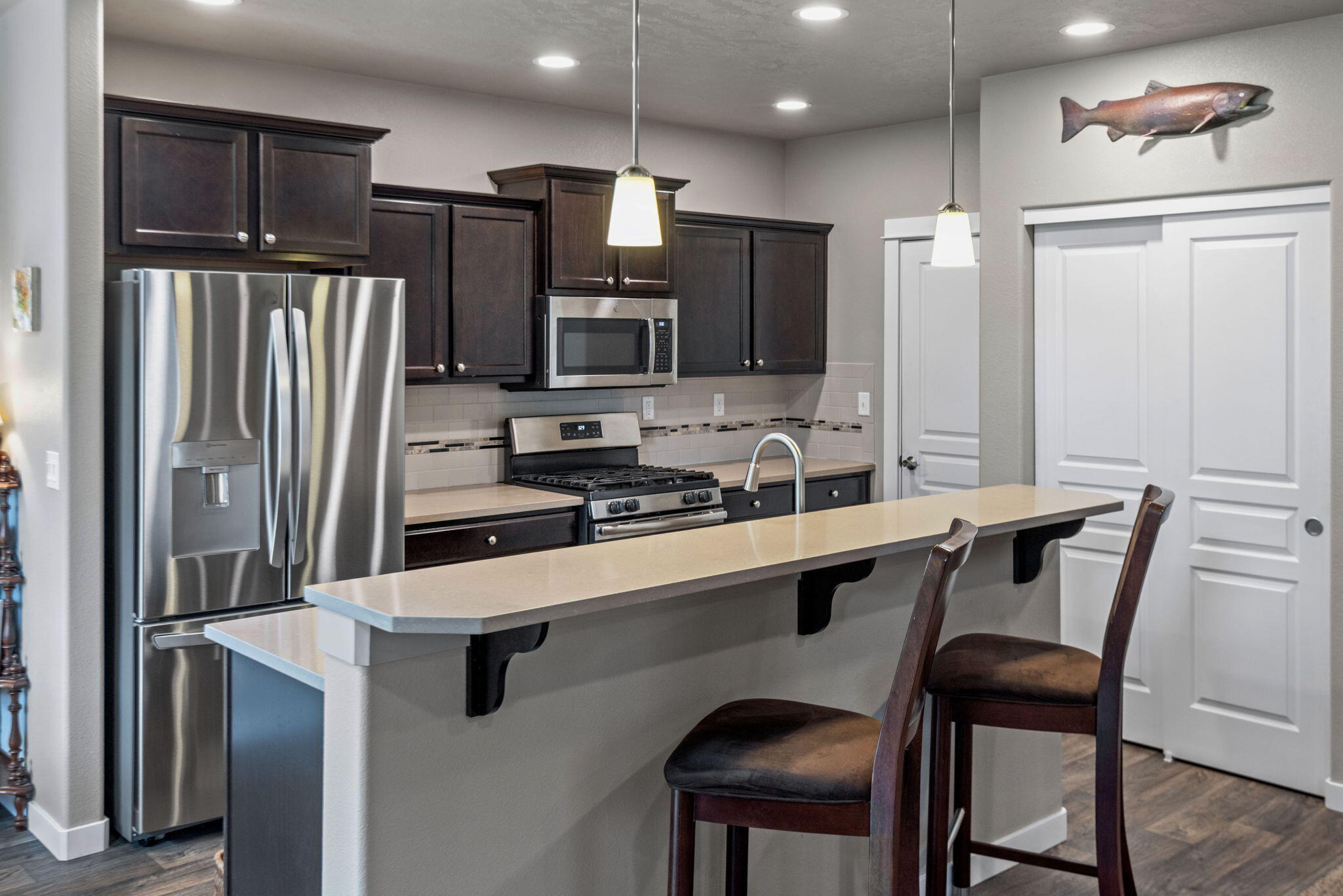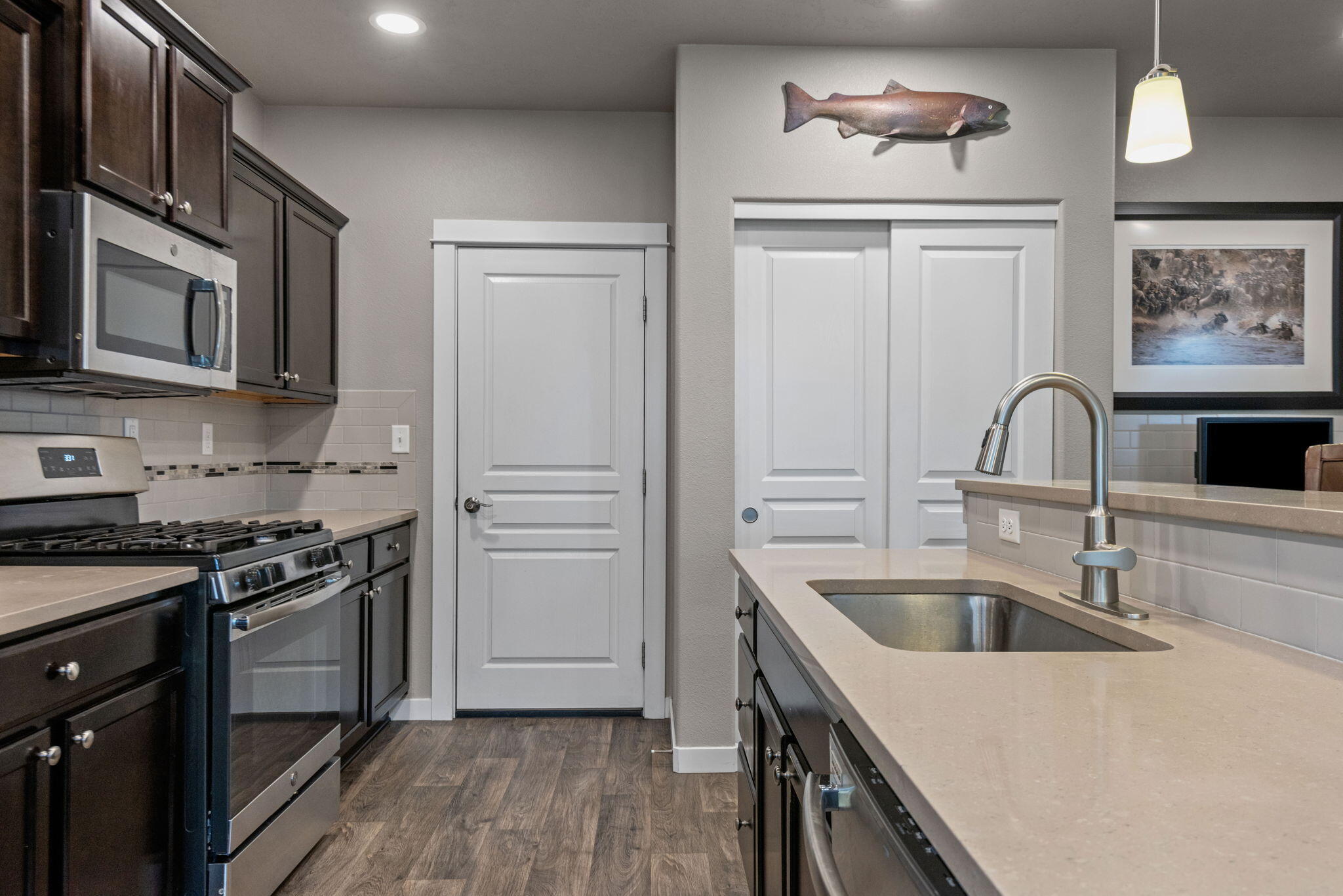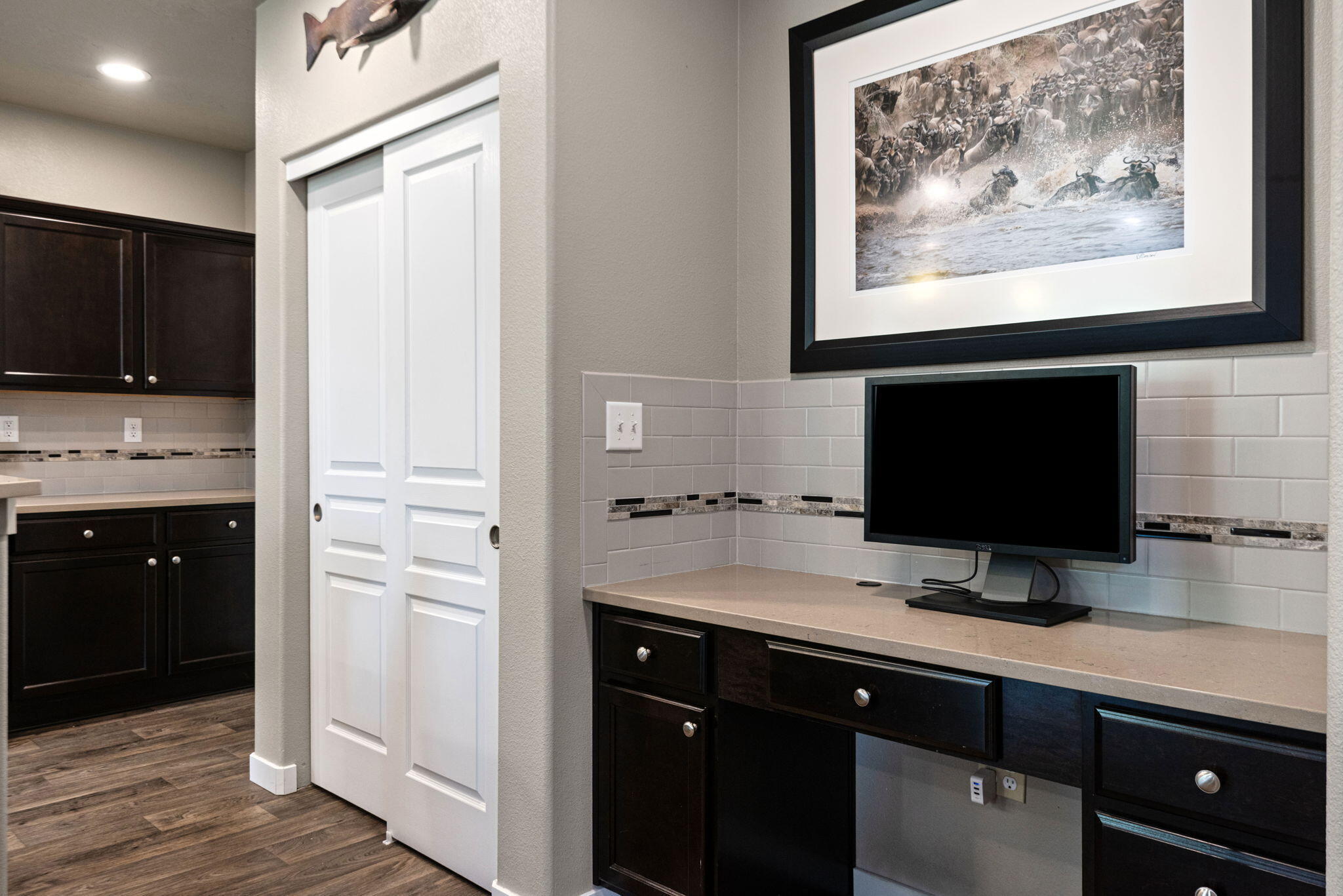


Listing Courtesy of: Oregon Datashare / Stellar Realty Northwest / Jennifer Joy McCrystal
715 N Brooks Camp Road Sisters, OR 97759
Active (34 Days)
$590,000
Description
MLS #:
220203871
220203871
Taxes
$3,659(2025)
$3,659(2025)
Lot Size
5,227 SQFT
5,227 SQFT
Type
Single-Family Home
Single-Family Home
Year Built
2018
2018
Style
Traditional
Traditional
Views
Cascade Mountains
Cascade Mountains
County
Deschutes County
Deschutes County
Listed By
Jennifer Joy McCrystal, Stellar Realty Northwest
Source
Oregon Datashare
Last checked Jul 18 2025 at 3:42 AM GMT+0000
Oregon Datashare
Last checked Jul 18 2025 at 3:42 AM GMT+0000
Bathroom Details
- Full Bathrooms: 2
- Half Bathroom: 1
Interior Features
- Breakfast Bar
- Double Vanity
- Enclosed Toilet(s)
- Open Floorplan
- Pantry
- Shower/Tub Combo
- Solid Surface Counters
- Walk-In Closet(s)
Kitchen
- Cooktop
- Dishwasher
- Disposal
- Dryer
- Microwave
- Oven
- Range Hood
- Refrigerator
- Washer
- Water Heater
Subdivision
- Village@Cold Springs
Lot Information
- Fenced
- Landscaped
- Level
- Sprinklers In Front
- Sprinklers In Rear
Property Features
- Fireplace: Great Room
- Fireplace: Propane
- Foundation: Stemwall
Heating and Cooling
- Electric
- Heat Pump
- Propane
- Central Air
Homeowners Association Information
- Dues: $104/Monthly
Flooring
- Carpet
- Tile
- Vinyl
Exterior Features
- Roof: Composition
Utility Information
- Sewer: Public Sewer
School Information
- Elementary School: Sisters Elem
- Middle School: Sisters Middle
- High School: Sisters High
Parking
- Attached
- Driveway
- Garage Door Opener
- On Street
Stories
- Two
Living Area
- 1,743 sqft
Location
Listing Price History
Date
Event
Price
% Change
$ (+/-)
Jul 07, 2025
Price Changed
$590,000
-3%
-20,000
Jun 13, 2025
Original Price
$610,000
-
-
Disclaimer:
© 2025 Oregon Datashare (KCAR | MLSCO | SOMLS). All rights reserved. The data relating to real estate for sale on this web site comes in part from the Internet Data Exchange Program of the Oregon Datashare. Real estate listings held by IDX Brokerage firms other than (insert company name) are marked with the Internet Data Exchange logo or the Internet Data Exchange thumbnail logo and detailed information about them includes the name of the listing Brokers. Information provided is for consumers personal, non-commercial use and may not be used for any purpose other than to identify prospective properties the viewer may be interested in purchasing. The consumer will not copy, retransmit nor redistribute any of the content from this website. Information provided is deemed reliable, but not guaranteed. Listing courtesy of CB Bain. Data last updated: 7/17/25 20:42.


The first floor's expansive living room, adjoining dining room, and open kitchen with ample counter space, pantry, built-in desk, and half bath add functionality and convenience. The upstairs primary feels luxurious with mountain views, dual vanity and a generous walk-in closet. Two additional bedrooms, each with ample closet space and a shared bathroom. Adding ease and function is the second story laundry room. Enjoy the neighborhood's walking paths, playgrounds, and well cared for community space.